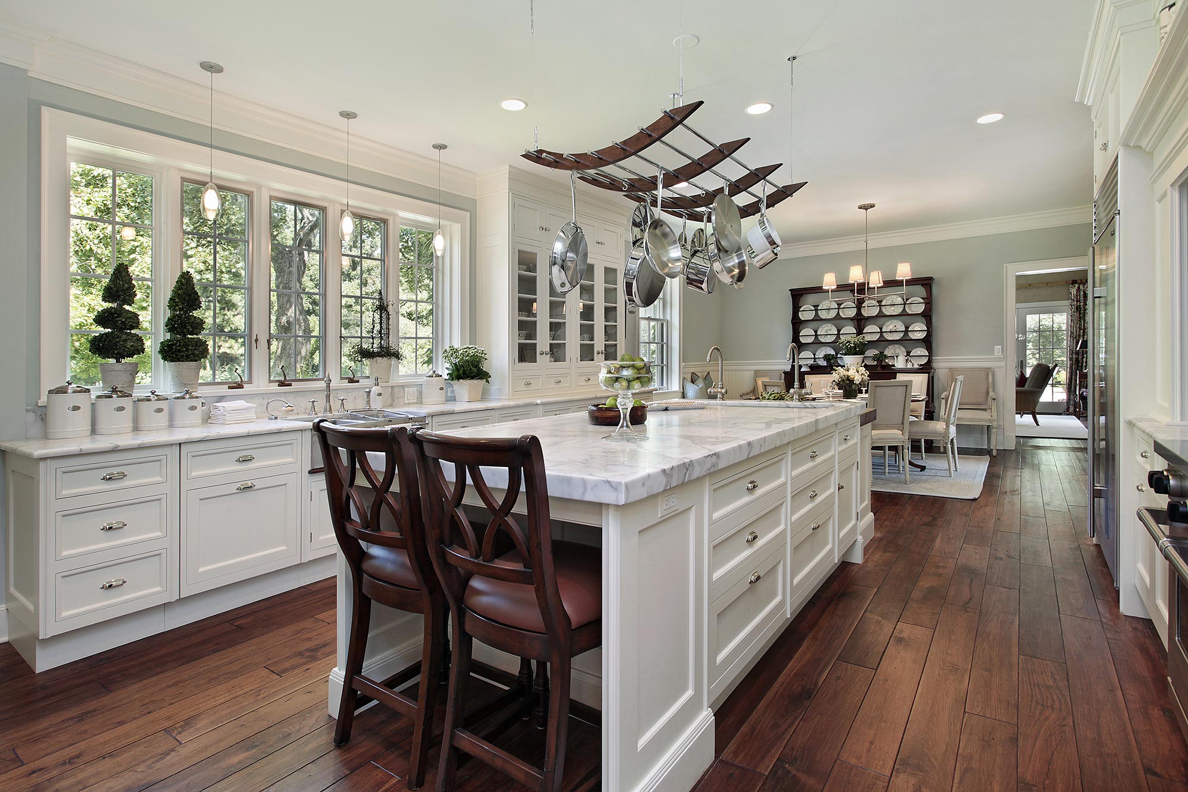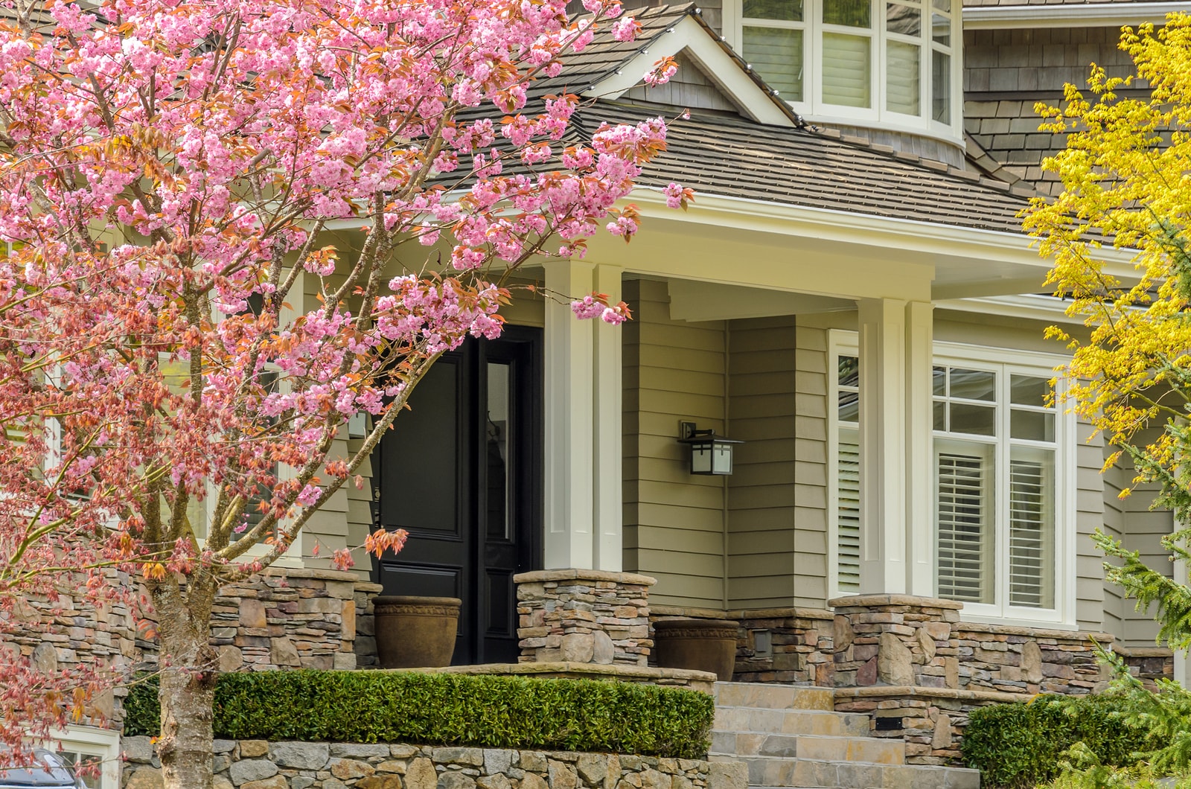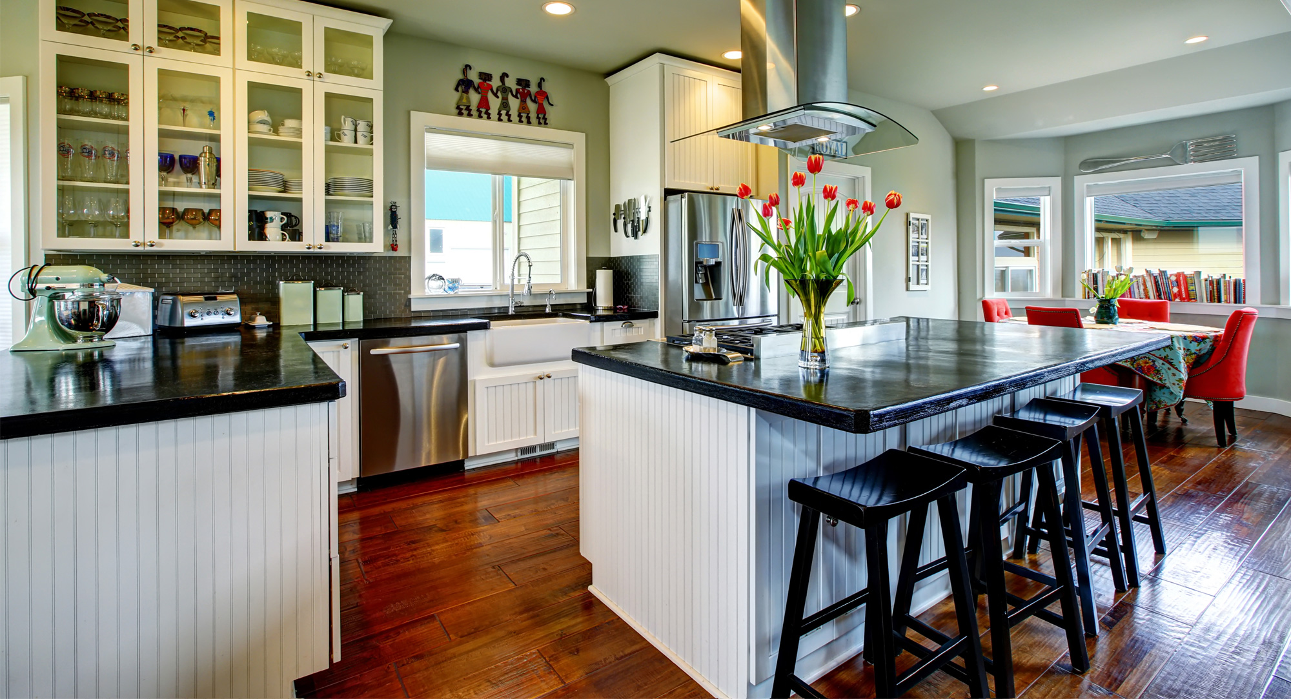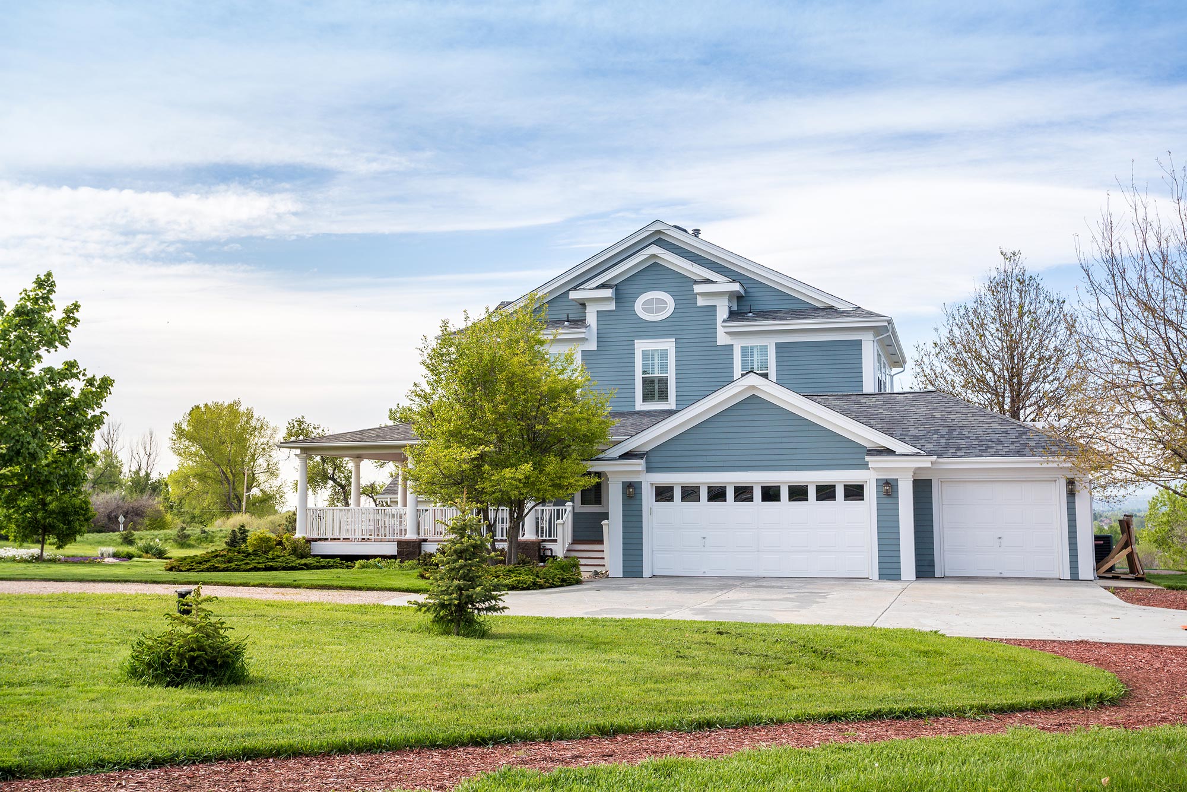



Treasure your days at 804 Summer Hawk Drive, Unit 4206, where the charm of Longmont, CO meets contemporary condo living. This elegant 1,054 sq ft haven offers two spacious bedrooms and two full bathrooms, providing ample space for relaxation and rejuvenation. As you enter, the shimmer of polished laminate floors welcomes you into a room crafted for both elegance and ease, effortlessly blending modern aesthetics with warm, inviting tones. Imagine hosting friends in a living area that flows seamlessly into a gourmet kitchen, perfect for culinary adventures or cozy dinners. Each bedroom serves as a private retreat, promising restful nights and energizing mornings. The luxurious bathrooms are designed with your comfort in mind, making every day feel like a spa day. Located in the vibrant community of Longmont, this condo is not just a home; it's a lifestyle. Enjoy the convenience of the Community Pool, nearby local shops, dining, and outdoor activities that make this area a gem of Colorado living. Discover a place where every detail has been thoughtfully curated to elevate your everyday experience. No Smoking. 1 small dog or cat allowed.
At Longmont Property Group, we strive to provide an experience that is cost-effective and convenient. That’s why we provide a Resident Benefits Package (RBP) to address common headaches for our residents. Our program handles insurance, air filter changes, credit building, and more at a rate of $40.00/month, added to every property as a required program. More details upon application.
Total Monthly Payment (Rent + RBP)*: $1,990
*If you provide your own insurance policy, the RBP cost will be reduced by the amount of the insurance premium billed by Second Nature Insurance Services (NPN No. 20224621).
We are an equal housing opportunity provider. We do not discriminate on the basis of race, color, sex, age, national origin, religion, disability, or familial status (having children under age 18).
